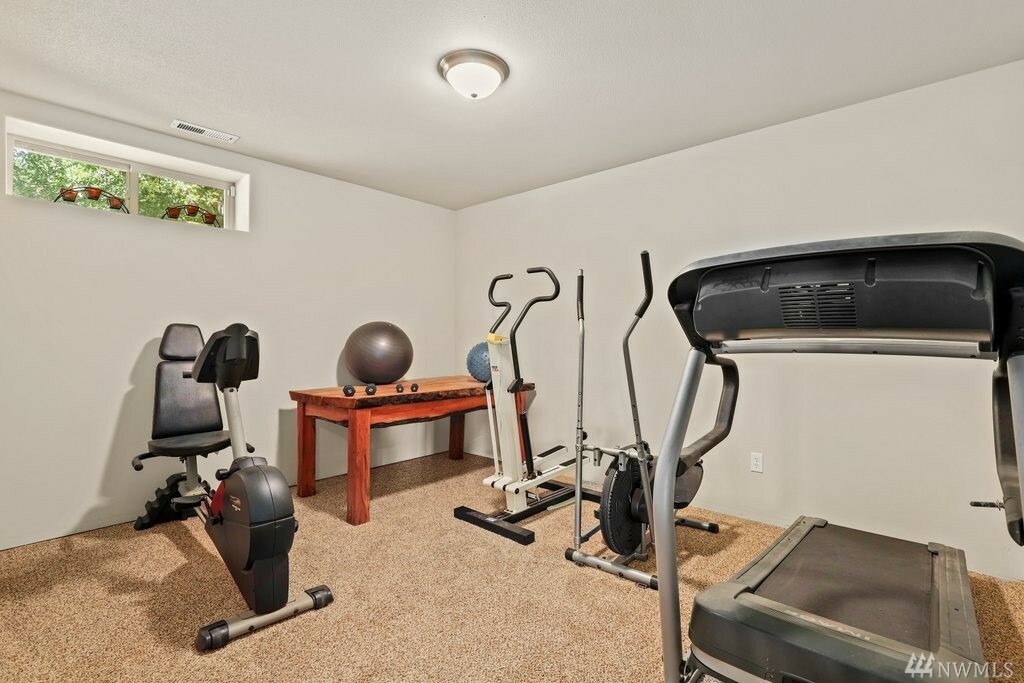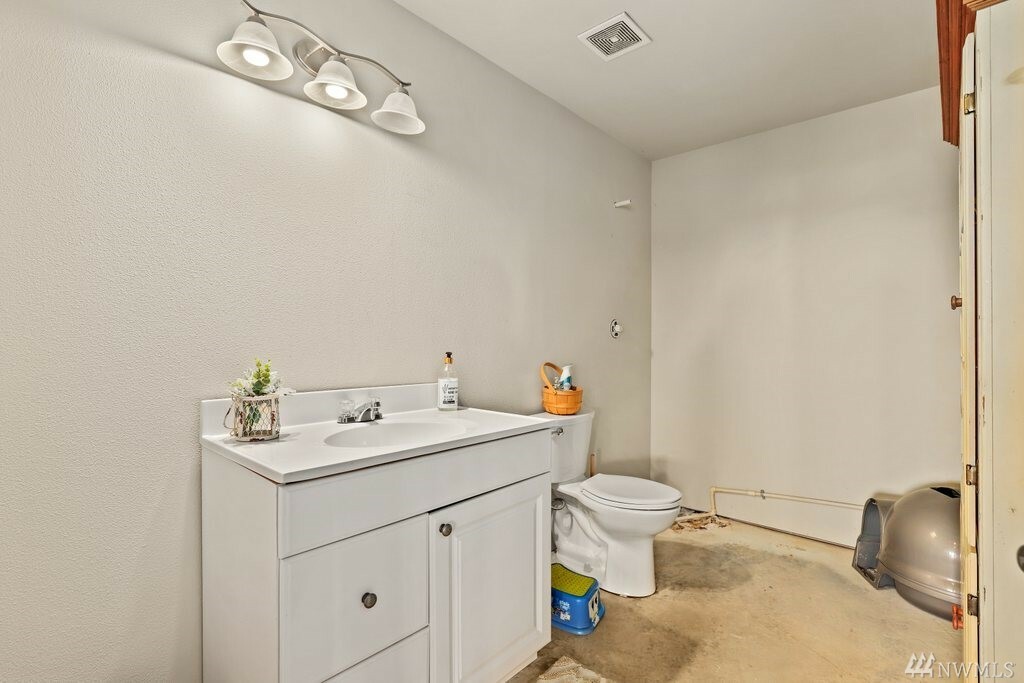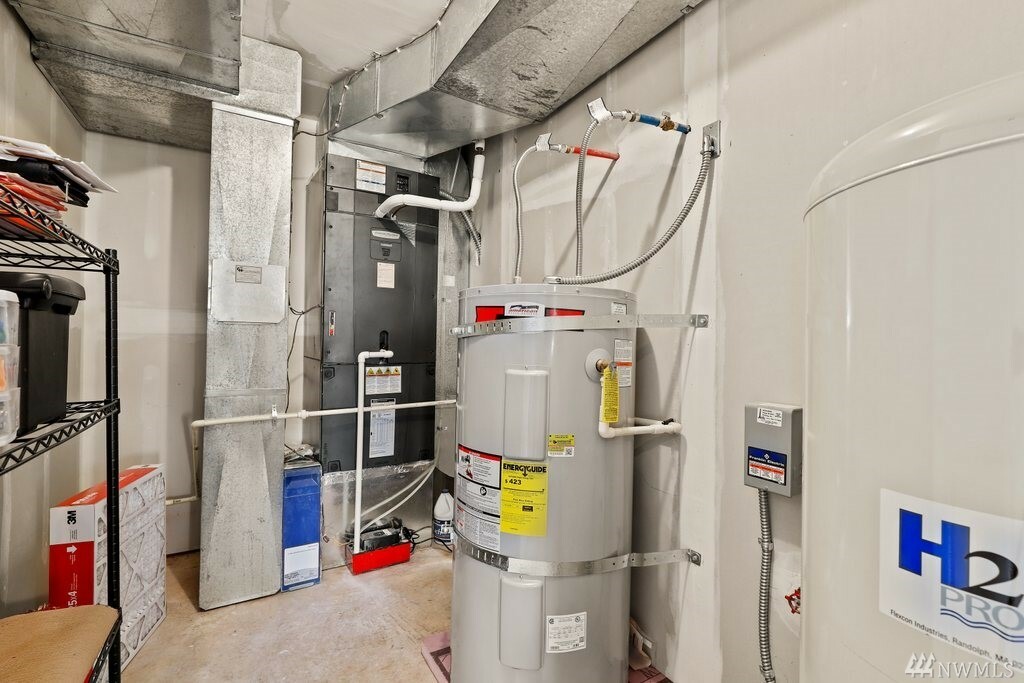


Listing Courtesy of:  Northwest MLS / Redfin and Windermere Re Arlington
Northwest MLS / Redfin and Windermere Re Arlington
 Northwest MLS / Redfin and Windermere Re Arlington
Northwest MLS / Redfin and Windermere Re Arlington 24823 Jim Creek Rd Arlington, WA 98223
Sold (7 Days)
$800,000
MLS #:
1823322
1823322
Taxes
$5,336(2021)
$5,336(2021)
Lot Size
1.87 acres
1.87 acres
Type
Single-Family Home
Single-Family Home
Year Built
2008
2008
Style
1 Story W/Bsmnt.
1 Story W/Bsmnt.
Views
Mountain, See Remarks, Territorial
Mountain, See Remarks, Territorial
School District
Arlington
Arlington
County
Snohomish County
Snohomish County
Community
Arlington
Arlington
Listed By
Eric Duffer, Redfin
Bought with
Jennifer Leigh, Windermere Re Arlington
Jennifer Leigh, Windermere Re Arlington
Source
Northwest MLS as distributed by MLS Grid
Last checked Jun 14 2025 at 1:56 AM GMT+0000
Northwest MLS as distributed by MLS Grid
Last checked Jun 14 2025 at 1:56 AM GMT+0000
Bathroom Details
- Full Bathroom: 1
- 3/4 Bathroom: 1
- Half Bathroom: 1
Interior Features
- Dishwasher
- Microwave
- Range/Oven
- Refrigerator
- Vaulted Ceilings
- Walk-In Closet
- Walk In Pantry
- Wired for Generator
Kitchen
- Main
Lot Information
- Adjacent to Public Land
- Open Space
- Paved Street
Property Features
- Cabana/Gazebo
- Deck
- Fenced-Partially
- High Speed Internet
- Outbuildings
- Patio
- Rv Parking
- Shop
- Fireplace: 1
- Foundation: Poured Concrete
- Foundation: Slab
Heating and Cooling
- Stove/Free Standing
Basement Information
- Fully Finished
Flooring
- Wall to Wall Carpet
Exterior Features
- Cement Planked
- Roof: Composition
Utility Information
- Utilities: Individual Well
- Sewer: Septic
- Energy: Electric
School Information
- Elementary School: Buyer to Verify
- Middle School: Buyer to Verify
- High School: Buyer to Verify
Garage
- Garage-Attached
- Garage-Detached
Additional Listing Info
- Buyer Brokerage Compensation: 2.5
Buyer's Brokerage Compensation not binding unless confirmed by separate agreement among applicable parties.
Disclaimer: Based on information submitted to the MLS GRID as of 6/13/25 18:56. All data is obtained from various sources and may not have been verified by broker or MLS GRID. Supplied Open House Information is subject to change without notice. All information should be independently reviewed and verified for accuracy. Properties may or may not be listed by the office/agent presenting the information.

Description